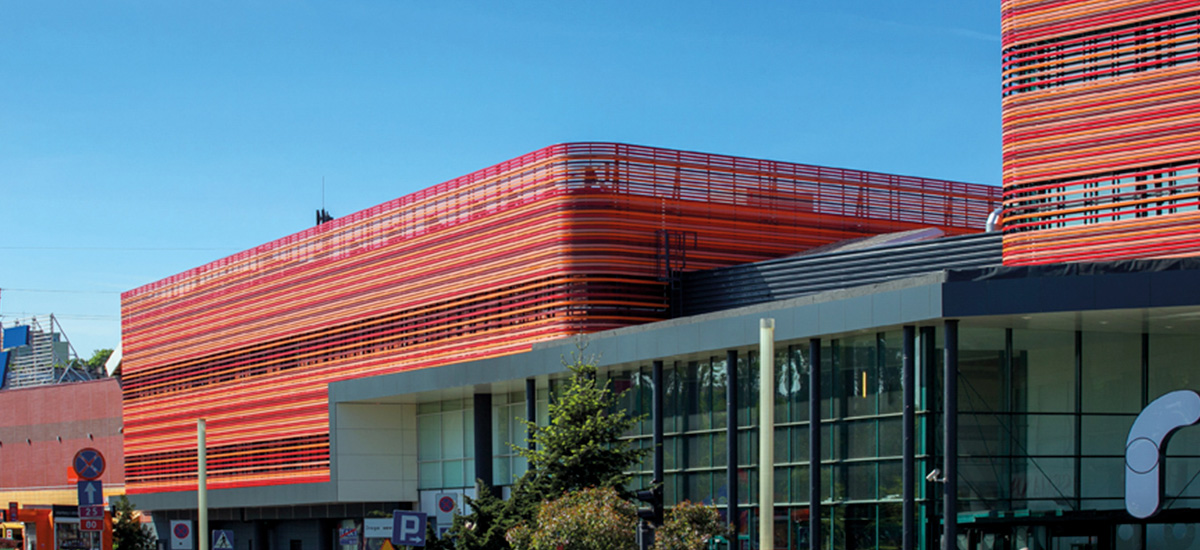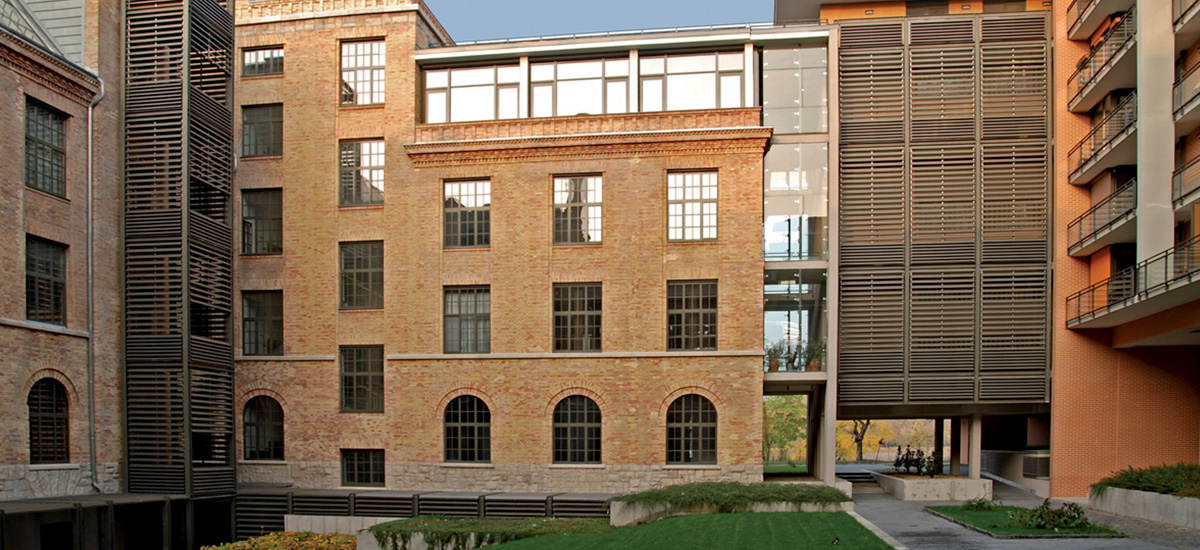OPEN STRUCTURE FACADES
Open Structure Façades
The Open Structure Façade system provides architects with an opportunity to design a cladding system that creates a visually crisp, clean and dynamic finish to a building’s facade. Traditionally built with linear panels, Open Structure Façade systems enable light and air to travel through the system whilst maintaining excellent acoustic performance.

84R OPEN STRUCTURE FAÇADE
The Open Structure Façade system provides architects with an opportunity to design a cladding system that creates a visually crisp, clean and dynamic finish to a building’s facade. Traditionally built with linear panels, Open Structure Façade systems enable light and air to travel through the system whilst maintaining excellent acoustic performance.
Characteristics
- • Made to measure from 800 mm up to 6000 mm, panels can be joined by using the panel splice
- • A range of standard carriers to create different appearance
- • Open joint system can be created for profiles requiring open areas for ventilation and acoustics
- • Curved facades can be achieved using 84R curved panels
- • Wide range of Luxacote® finishes
Application
- • Façades and external envelope
- • Self-supporting roofs
- • Dome shape buildings
- • Interior walls, ceilings and balconies
- • Canopies
- • Renovation of existing building
70S - 132S | FAÇADE
The Open Structure Façade system provides architects with an opportunity to design a cladding system that creates a visually crisp, clean and dynamic finish to a building’s facade. Traditionally built with linear panels, Open Structure Façade systems enable light and air to travel through the system whilst maintaining excellent acoustic performance.
Characteristics
- Z shaped panel 70/132 mm high
- Optimised support structure allowing a variable panel pitch
- Extremely light roll formed panel
- Extremely light roll formed panel
- Optimum shading performance
Application
- Façades and external envelope
- Self-supporting roofs
- Dome shape buildings
- Interior walls, ceilings and balconies
- Canopies
- Renovation of existing building

